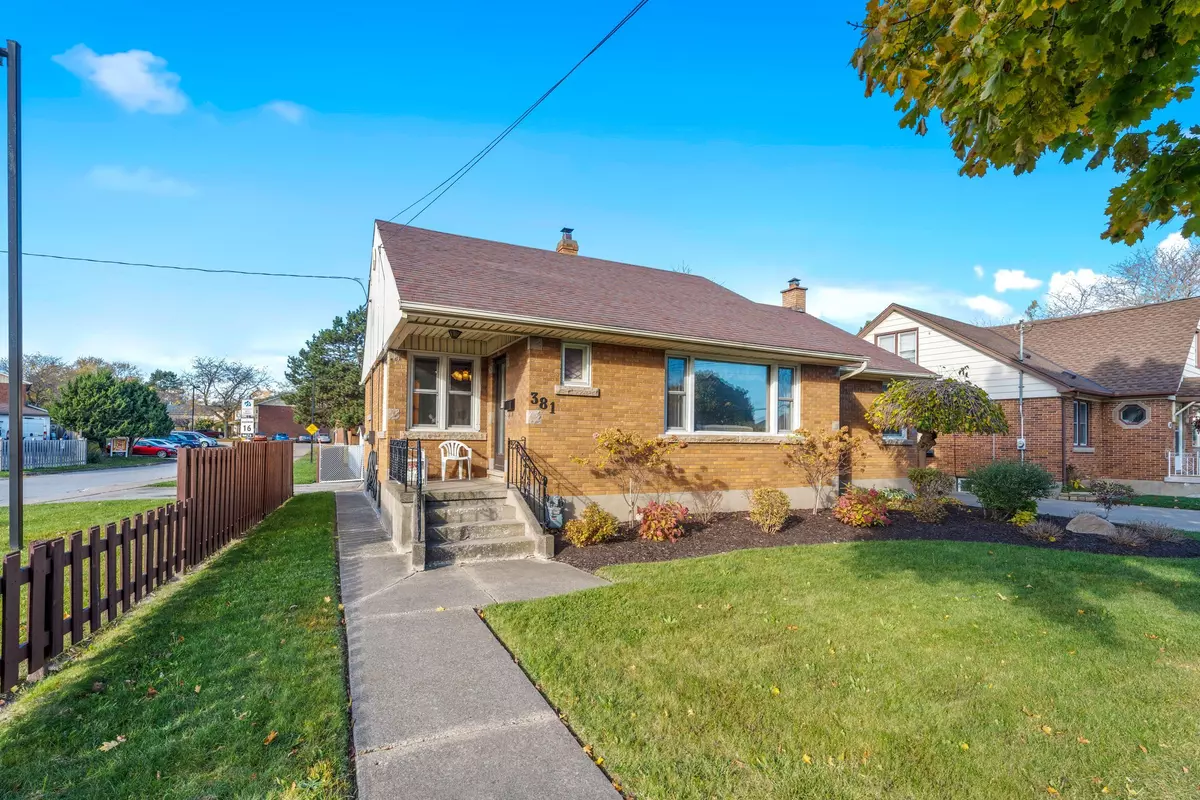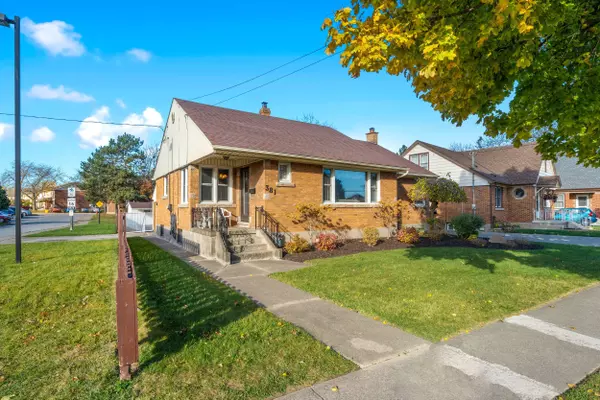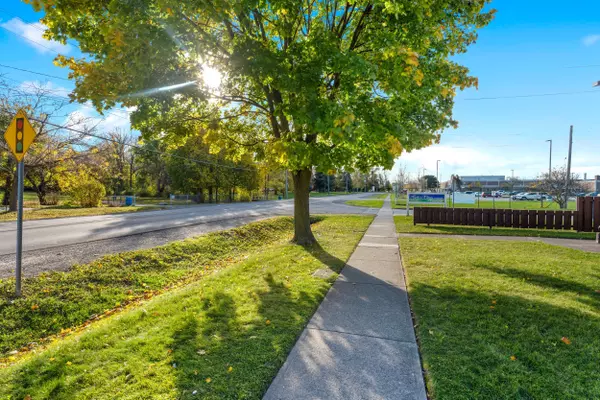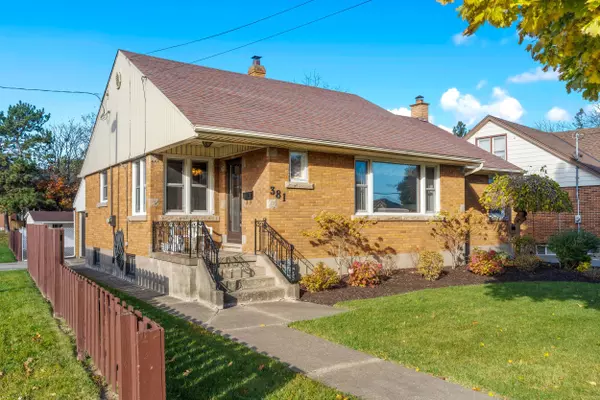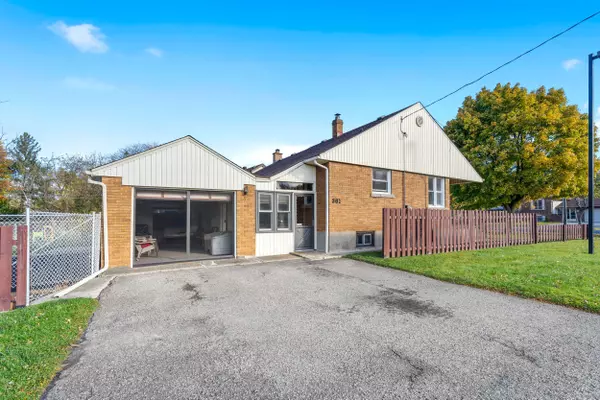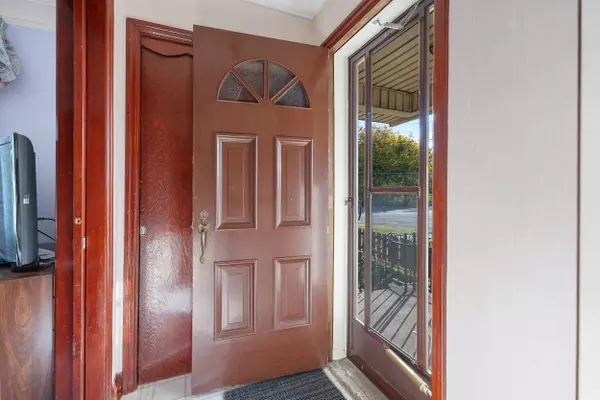
3 Beds
2 Baths
3 Beds
2 Baths
Key Details
Property Type Single Family Home
Sub Type Detached
Listing Status Active
Purchase Type For Sale
Approx. Sqft 1100-1500
MLS Listing ID X10441713
Style Bungalow
Bedrooms 3
Annual Tax Amount $4,356
Tax Year 2024
Property Description
Location
State ON
County Niagara
Community 444 - Carlton/Bunting
Area Niagara
Region 444 - Carlton/Bunting
City Region 444 - Carlton/Bunting
Rooms
Family Room Yes
Basement Full, Finished
Kitchen 1
Interior
Interior Features Countertop Range, In-Law Capability, Built-In Oven, Solar Owned
Cooling Central Air
Fireplaces Type Family Room, Wood
Fireplace Yes
Heat Source Gas
Exterior
Parking Features Private, Private Double
Garage Spaces 2.0
Pool Inground
Roof Type Asphalt Shingle
Lot Depth 160.47
Total Parking Spaces 3
Building
Foundation Concrete

"My job is to find and attract mastery-based agents to the office, protect the culture, and make sure everyone is happy! "


